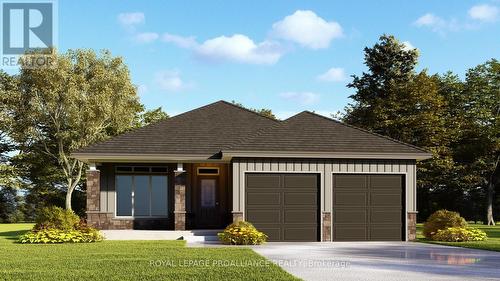






Phone:
613.966.6060
Cell:
613.968.0733

Phone:
613.966.6060
Cell:
613.968.1768

357
FRONT ST.- EMPIRE SQUARE
Belleville,
ON
K8N2Z9
| Lot Frontage: | 52.0 Feet |
| Lot Depth: | 133.0 Feet |
| Lot Size: | 52 x 133 FT |
| No. of Parking Spaces: | 4 |
| Bedrooms: | 3 |
| Bathrooms (Total): | 2 |
| Zoning: | R2 |
| Ownership Type: | Freehold |
| Parking Type: | Attached garage |
| Property Type: | Single Family |
| Sewer: | Sanitary sewer |
| Architectural Style: | Bungalow |
| Basement Development: | Partially finished |
| Basement Type: | N/A |
| Building Type: | House |
| Construction Style - Attachment: | Detached |
| Cooling Type: | Central air conditioning |
| Exterior Finish: | Stone , Vinyl siding |
| Foundation Type: | Poured Concrete |
| Heating Fuel: | Natural gas |
| Heating Type: | Forced air |