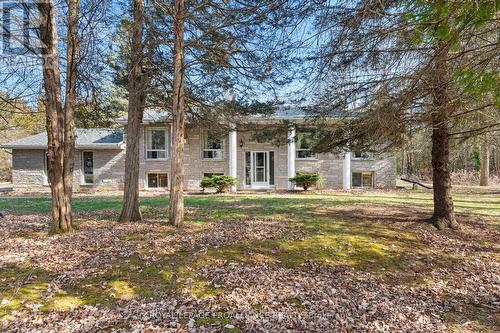








Phone: 613.966.6060
Cell: 613.968.1768

Phone: 613.966.6060
Cell: 613.968.0733

357
FRONT ST.- EMPIRE SQUARE
Belleville,
ON
K8N2Z9
| Lot Size: | 217 x 261 FT |
| No. of Parking Spaces: | 6 |
| Bedrooms: | 2+2 |
| Bathrooms (Total): | 2 |
| Ownership Type: | Freehold |
| Parking Type: | Attached garage |
| Property Type: | Single Family |
| Sewer: | Septic System |
| Appliances: | Garage door opener remote , [] , Dishwasher , Dryer , Range , Refrigerator , Washer |
| Architectural Style: | Raised bungalow |
| Basement Development: | Partially finished |
| Basement Type: | Full |
| Building Type: | House |
| Construction Style - Attachment: | Detached |
| Exterior Finish: | Brick |
| Foundation Type: | Block |
| Heating Fuel: | Propane |
| Heating Type: | Heat Pump |