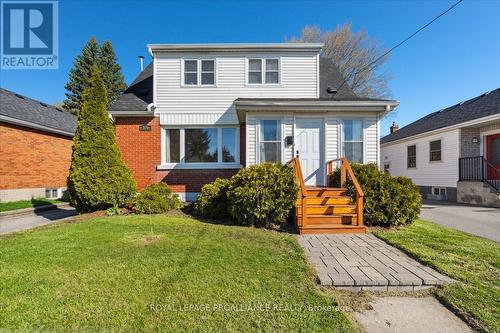








Phone: 613.966.6060
Cell: 613.968.1768

Phone: 613.966.6060
Cell: 613.968.0733

357
FRONT ST.- EMPIRE SQUARE
Belleville,
ON
K8N2Z9
| Lot Size: | 45 x 135 FT |
| No. of Parking Spaces: | 3 |
| Bedrooms: | 3+1 |
| Bathrooms (Total): | 1 |
| Amenities Nearby: | Hospital , [] , Public Transit , Schools |
| Community Features: | Community Centre |
| Features: | Sump Pump |
| Ownership Type: | Freehold |
| Parking Type: | Detached garage |
| Property Type: | Single Family |
| Sewer: | Sanitary sewer |
| Appliances: | Dishwasher , Dryer , Hot Tub , Microwave , Refrigerator , Stove , Washer |
| Basement Development: | Partially finished |
| Basement Type: | Full |
| Building Type: | House |
| Construction Style - Attachment: | Detached |
| Cooling Type: | Central air conditioning |
| Exterior Finish: | Brick , Vinyl siding |
| Foundation Type: | Block |
| Heating Fuel: | Natural gas |
| Heating Type: | Forced air |